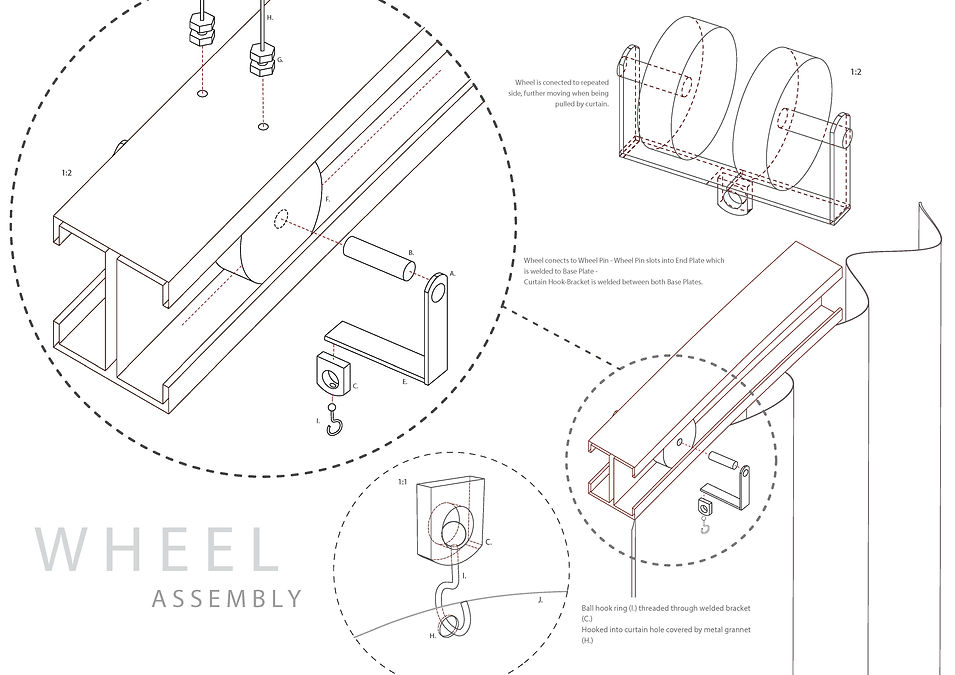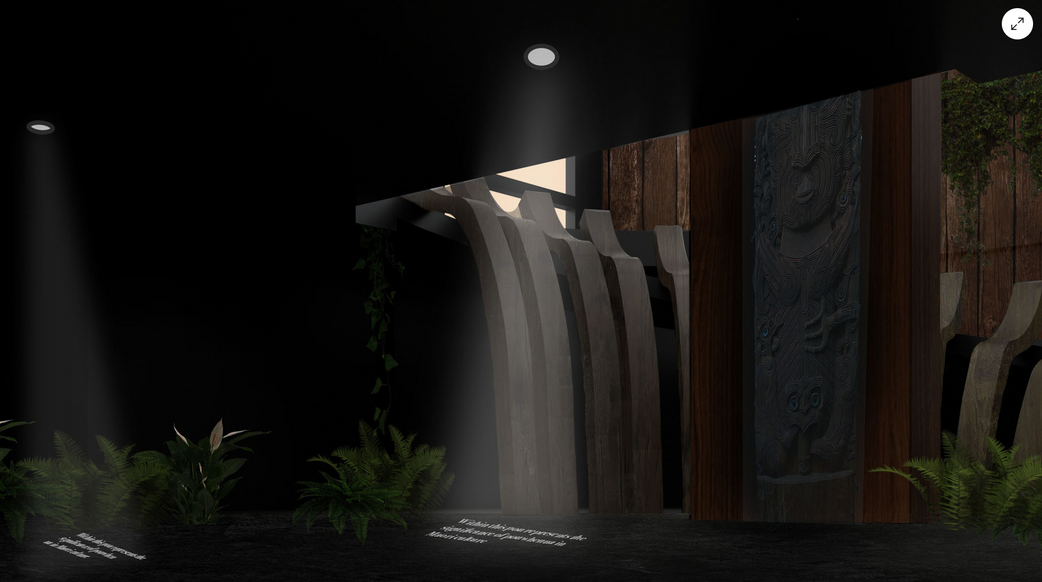Nikita Chatfield
Commercial Conceptual Designs
These projects explore the beginning of my career in design. You will find snippets into my mind during designing stage, and how I weave my way through the conceptualizing of materials and function within a space.
Fort Lane Jazz Club
2020
"URBAN ITINERARY: SCRIPT, CUT, SURFACE
..will seek to trace the urban interior as a point of origin and departure for cinema. The movie theatre itself a room with a view, is not a singular architecture but one inscribed in the changing histories of the interior.2 Through careful and imaginative exploration students will consider urban space through a cinematic lens as both an intimate & exteriorised space. Tracing, analysing, remembering, recollecting urban and cinematic spaces will bring together thinking from the disciplines of interior design, urban design, film studies, museum and exhibition design that might ultimately provoke innovativecontemporary ways of seeing, designing and inhabiting space. Propose a design intervention or temporary event which further develops Fort Lane precinct as a public place. In this design studio you will need to be inquisitive and curious, and to identify an aspect of the site that resonates with you. You will analyse, reimagine and invent Fort Lane and the activity that takes place there (script), the material narratives of the site (surface), and splice it into the site (cut / montage / rearrange)"
Within the existing basement of Imperial lane, verged off of Fort Lane, sits an exclusive Jazz lounge awaiting to enhance the historic elements of its shell. This concept design intends to enhance social experiences through the cinematic device of sound; A social perception that explores the niche of musical composition, and its performative elements within the current whiskey bar; the Jefferson. To elevate Fort Lanes night life, I explored a range of historical and musical details through material and narrative. The idea of transitional spaces is discovered to also emphasize theatre experience through a contemporary space.


This project takes inspiration from theatre experience, and the exploration of sound. A jazz club submerged within the existing underground Jefferson space. The significant focus of this concept design is on sound elements within the space, to further create a sociable, performative experience, applying materials, movement, and lighting, to further create an exclusive atmosphere, with conceptual connections of the land and the site.
The programme of the space is inspired by theatric transitions; As Auckland transformed from early settlement town to an urban centre, there was a proliferation of theatres in Auckland which provided social and shared fantasy spaces – this inspired the way performance can be explored in different environments, especially hospitality locations.
This niche space based on Fort Lane provides varying experiences for everyone, as it is intended to enhance urban interior as an idea of beginning and departure for cinema, which in this case implements a theatric experience to the community.
St James Theatre - Foyer Space Remodel
2019
COLOUR COMPLEX
"You will propose a design intervention in the foyer space of the St James Theatre through your exploration into colour, surface, pattern which speaks to the social cultural and material conditions of the site. Your intervention will colour material surface speaking to the sites, past, present or a speculative future."
The foyer served as a holding space for theatre goers as well as a thoroughfare for people between Lorne St and Queen St. The theatre itself was a place that housed people in an imagined space, made material through cinema and performance ( operas, musicals, ballet, and events). Drawing on its cinematic history, the theatre can be considered a box or shell that encased light projected colour on to surface, through space, over time. Through the frame of the proscenium arch, from the viewing lines of seating hierarchy, one could be entranced by voice or movement, at varying levels of intimacy, by a performer on stage. The foyer space thus was a crossing of sorts between people exterior to the theatre experience (flow of foot traffic) and those captured by the imagined, from within the interior of the theatre. This flow and crossing of people were tidal, interchanging, a dynamic movement that was visible, yet not dissimilar to the invisible movement of Waihorotiu, the stream that flows beneath.

Within this project, I focused on color, texture, and narrative. I presented my work by showing detailed process drawings and outcomes within my design, to fully submerge the client into the space, and create an overall atmosphere. This was then printed out in a booklet to show the client finer detailing, as well as physical models to show depth of design.
Arataki Visitors Centre Remodel
2019
Within Arataki are interpretive displays, viewing platforms, public information and educational seminar spaces. Arataki, in conjunction with the centre’s owner, Auckland Council, are currently exploring redevelopment possibilities for the larger landscaped precinct and the existing buildings.
In this project we will run a parallel design exploration, building confidence in applying the Te Aranga Design Principles to explore the spatial, cultural and ecological opportunities offered by intervention at Arataki.
‘Te Aranga Design Principles are a set of outcome-based principles founded on Māori cultural values formulated to provide practical guidance for enhancing outcomes for the design environment and enhancing mana whenua presence, visibility and participation in the design of the physical realm’ (Paul, 2018).
Responses may range from interior and exhibition scaled refurbishment, through to performative or digital interventions. In all cases a synergistic approach will be favoured, one that looks to the integration of all aspects at Arataki. Further, design responses and outcomes, consistent with the fabrication approach, will result in detailed assemblages that explore and demonstrate the implications of possible built interventions that respond to Te Aranga Ptrinciples in an approach that enhances and supports the protection of the forest.

Conceptual Theory
(swipe right to read)
1:50 scaled models made from resin and a range of timbers:
To further show textures, composition, and exploration
For an informal design process blog please see:
Moving Walls Experience
2019
This brief questions the role of drawing as a means of construction and communication. In one light instructional architectural drawing provides the appearance of multiple intentions, linked through specific elements in response to physical constraints, a composition of components, actions, locations and relationships. As equally design, construction, manufacture, and assembly can be seen as technical methods whose correctness lies in the functioning of the object, not its abstract logic and results in a subjective experience whose drawn text or analytical structural models are independent of scale and material and codify analytical statics. Utilizing the St James Theatre foyer space, creating any possible design as long as it was constructed.
Model made on Rhino, capturing into 2D, and further refined in Adobe Illustrator.




Grey Lynn Auckland Council Library
Category 2 building
2020










































